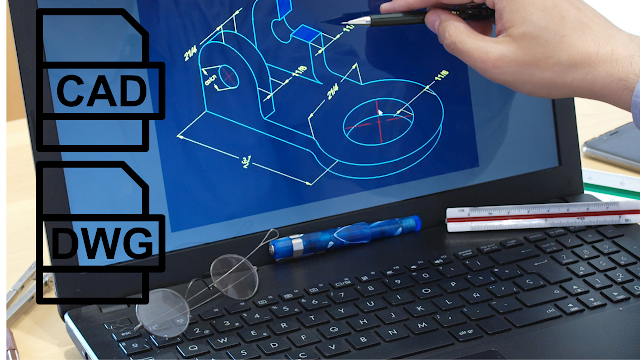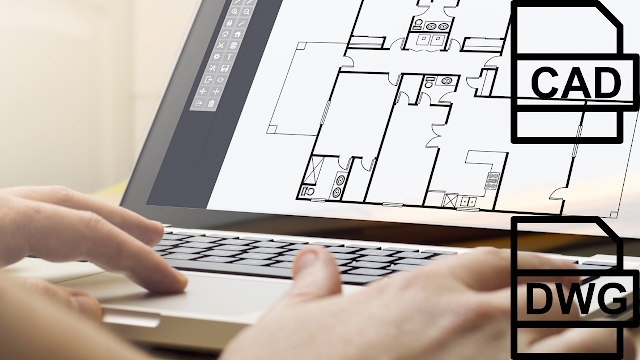Auto-cad uses and benefits
The Auto CAD program is known as a design program using a computer, and it is used in many fields, such as: drawing plans for roads, buildings, or bridges, and it is also characterized by providing the appropriate tools for the designer to draw and measure things, and it helps engineers to transfer designs from ideas to reality.
The first release of Auto CAD was made by Autodesk in December 1982, as a program that was loaded onto a computer that included graphics modules. It is small, but in 2010 it was developed into a web application.
Uses of AutoCAD
Auto Cad is used in many fields, and perhaps the most important of these are the following: Fashion design The fashion designer uses Auto CAD to help him; Because it has an impact on the development of designs by creating a wide range of colors, shapes, and new creative and innovative editions, and in addition saves the cost in the use of raw materials, which increases the level of productivity, and saves effort, time spent, and reduces the possibility of error, and it is worth noting. This does not mean dispensing with manual work in fashion design, as it requires a balance between manual design and design through the program.
Attractive images and effects for images and graphics, as well as providing accurate tools and measurements that are useful in editing models and designs that are created such as: commercials, logos, etc. Packing stickers, intros and endings for films and plays, and other various designs and the use of the program does not mean that the designer has to do manual work.
It also provides special tools for analysis, such as: building support, and determining the stress levels on them.
The Auto CAD program saves effort and time for architects and civilians, instead of going to manual two-dimensional engineering drawing, they can design on the computer using Auto CAD program because it provides the possibility Building and modifying ready-made structural models, such as: walls, doors, and other structural details.
There are many advantages that you get when using Auto CAD, and the most important of these features are: Drawing through Auto CAD is much faster than manual drawing, as it saves effort and time, by creating a library of models that are usable in my projects.
Accuracy: The Auto CAD program allows drawing with great accuracy with detailed dimensions that cannot be achieved through manual drawing, thus ensuring high accuracy in all dimensions.
Ease of storage and accessibility: The Auto CAD program is characterized by the ease of storing and accessing files, as they can be saved on a computer or on storage media, as its files occupy less storage space than paper drawings.
Ease of modification and revision: The Auto CAD program provides the feature of easy modification or deletion of any details, through the use of simple commands, such as: measure, copy, rotate, and others, in addition to the fact that it is possible to refer to the previous design before making the modification to it.
3D rendering: Auto CAD software contributes to designing two- and three-dimensional geometric shapes with colors using accurate models, and providing the ability to write on drawings.






.png)
2 Comments
marvelous
ReplyDeleteUpdate also information about other engineering softwares
ReplyDelete