Short Column
A column whose ratio of cross-sectional dimensions to its height is relatively larger is called a short column. Due to the lateral load on the diaphragm, the following conditions prevail in the floor columns:
Column displacement:
Short and long columns have the same horizontal displacement. ▲
Column stiffness: Since the lateral stiffness of the columns is inversely proportional to the third power of the column length (L), the short columns have a higher lateral stiffness.
Absorbed force of columns: Due to the same displacement of short column and long column and more stiffness of short column than long column, the force absorbed (F) by short column is much more than long column.
Places where
the short column phenomenon occurs most:
1. Execute the
opening in the vicinity of the column:
Make openings in the mezzanine walls of the building, in order to provide natural light and ventilation cause, partial lateral confinement at a height of the column is shortened by rigid elements resulting in column formation. In addition, if a part of the mezzanine (brick, block, clay and concrete) does not continue to the level of the roof, a short column is formed in the free height of the column.
2. Run the
column on the slope:
By constructing a building on a sloping ground (such as a mountain slope) first on the floor surface, columns of different heights are created. As this mode is due the length of the top column is shorter than the rest columns we are faced with the phenomenon of short columns.
3.
Level differences in floors:
Alignment difference in duplex structures and connection of beams between floors in stairs, reduces the effective length of the column and thus the formation of a short column.
4. K brace:
This bracing cuts one of the columns of the frame and cuts the long column | Converts into two short columns. In the third edition of the 2800 standard, the use of this type of bracing was allowed for one-story and two-story structures. However, in the fourth edition of the 2800 standard, the use of this type of brace is completely prohibited.
5. Basement skylights:
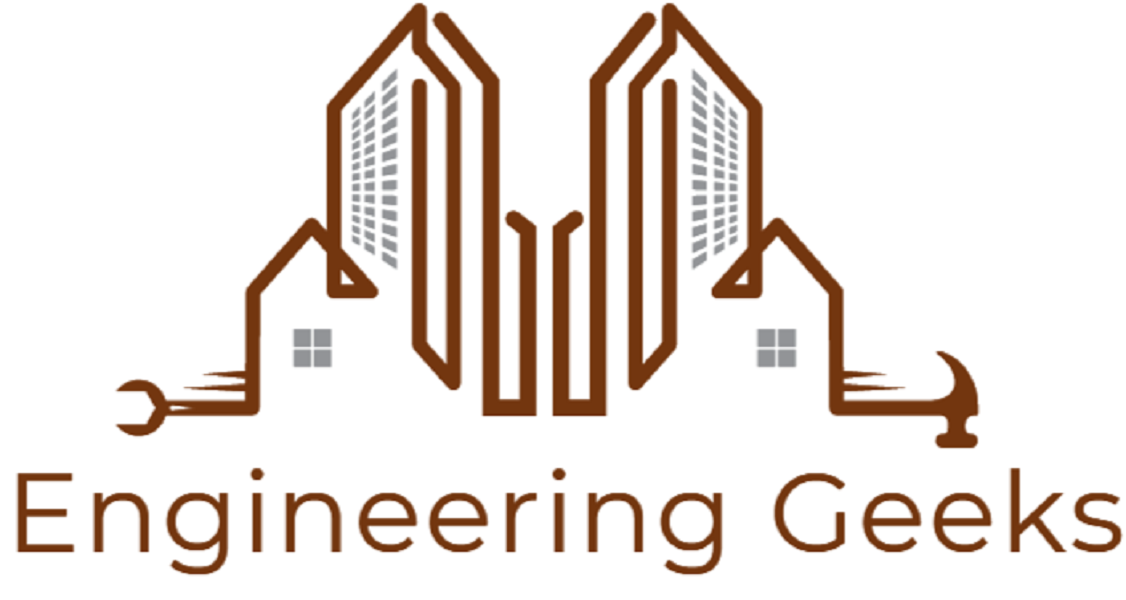
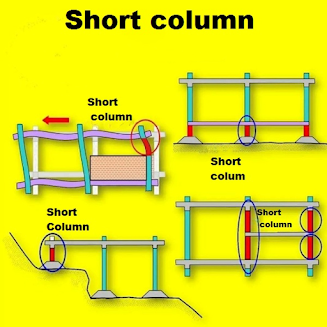


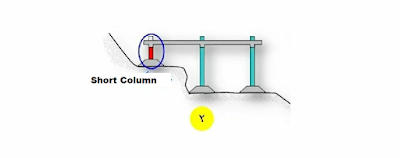
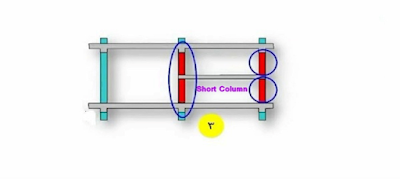
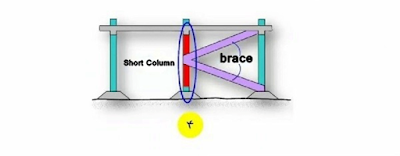
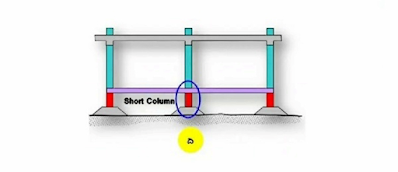



.png)
0 Comments